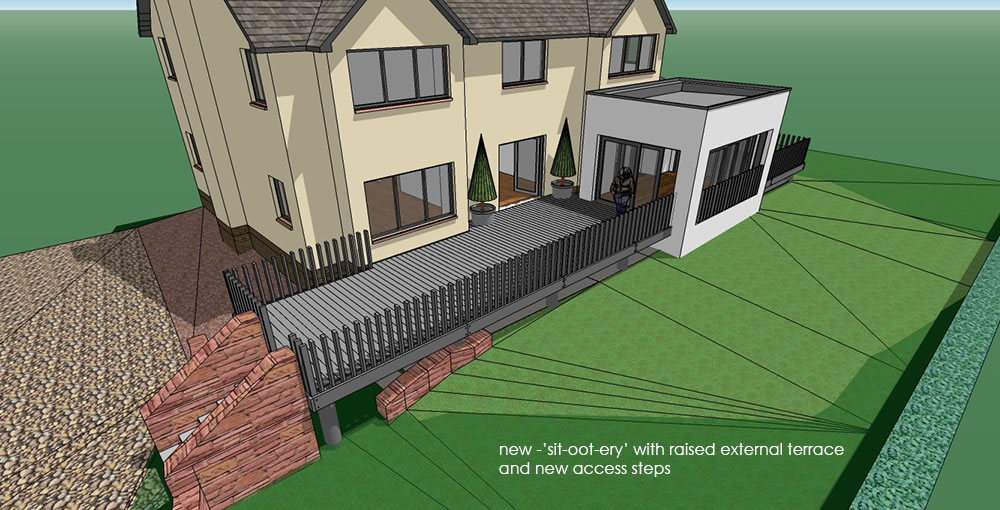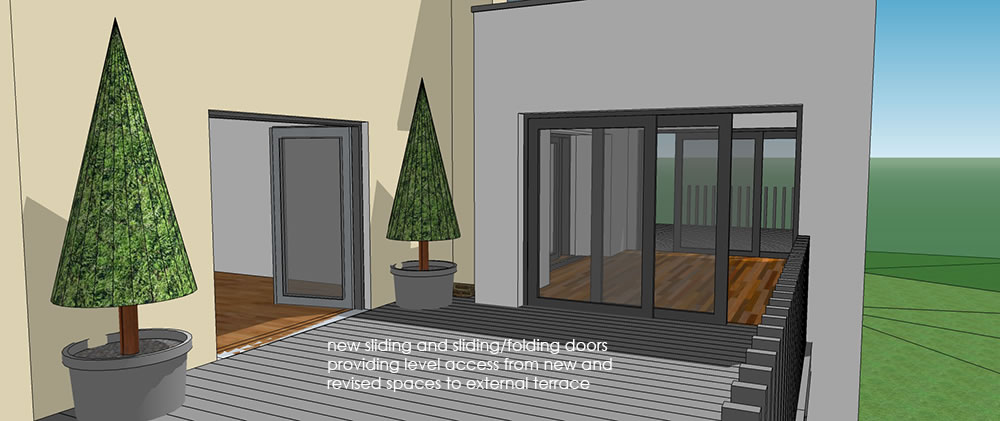the world's first purpose built 'sit-oot-ery' gains planning approval
The new 'sit-oot-ery' provides new living space to compliment the re-organisation of the internal layout of the existing 1990's standard dwelling house, the external raised terrace providing the opton of direct level access from all the existing living and kitchen spaces to allow the expansive view to the landscape beyond to be fully appreciated.
The creation of a full 3D model allows the client to envisage the external appearance and the internal spaces proposed prior to making a planning application, with the images proving invaluable in demonstrating the design for a succesful planning approval.
The design creates a fully enclosed new living space, with the option of opening the whole space up to provide a superb 'outside/inside' room for all possiblefamily uses.

